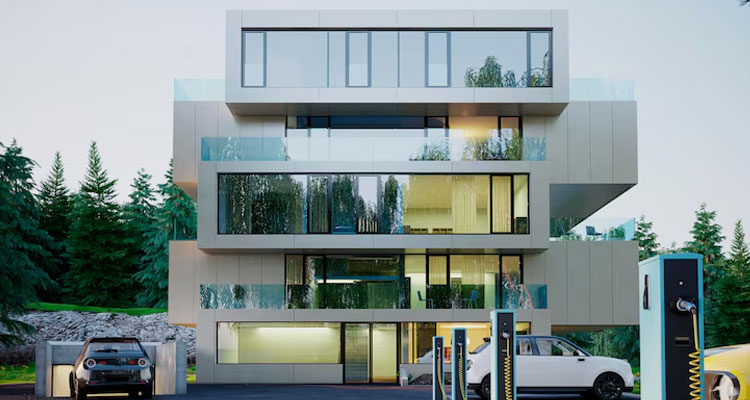
In today’s property market, flexibility, efficiency, and smart design are key. Denaoui Building Group specialises in creating duplex and dual occupancy homes that maximise land potential while delivering stylish, functional, and comfortable living spaces. Whether you’re looking to accommodate extended family, generate rental income, or optimise investment opportunities, our solutions combine modern design, quality construction, and long-term value—all on the same block.
Our team understands that every client’s needs are different. That’s why we provide tailored solutions that blend practicality with aesthetic appeal, ensuring every home we deliver is unique, efficient, and built to last.
Urban space is limited, and the cost of land continues to rise. Duplex and dual occupancy homes allow homeowners and investors to make the most of their property without compromising on quality or lifestyle. These homes are ideal for:
With Denaoui Building Group, you gain a partner who understands local council regulations, design trends, and construction best practices, ensuring a seamless process from concept to completion.
Maximise Land Potential
Dual occupancy designs allow two fully independent homes on a single block. This not only optimises available space but also increases property value and provides multiple living options.
Flexible Living Options
These homes offer unmatched flexibility. You can live in one unit while renting out the other, accommodate extended family, or even create a home office or studio space. The possibilities are endless.
Cost-Efficient Construction
Building two homes simultaneously on the same site reduces costs per square metre, utilises shared infrastructure efficiently, and maximises return on investment without sacrificing quality.
Customisable Designs
From modern open-plan layouts to classic family-friendly configurations, Denaoui Building Group ensures each home is tailored to its occupants’ lifestyle, blending form, function, and style seamlessly.
Step 1: Property Assessment & Feasibility
We start by evaluating your land, understanding local zoning, and identifying opportunities for dual occupancy. Our experts guide you through council regulations, potential site challenges, and design possibilities.
Step 2: Conceptual Design & Planning
Every project begins with a tailored design approach. Floor plans, facades, landscaping, and interior layouts are carefully considered to ensure each unit maximises space, light, and functionality.
Step 3: Transparent Costing & Approvals
We provide a comprehensive cost estimate that includes construction, site works, permits, and inclusions. Denaoui Building Group handles council approvals, ensuring all legal requirements are met efficiently.
Step 4: Construction & Project Management
Our experienced team supervises every stage of construction, ensuring structural integrity, high-quality finishes, and timely progress. We combine precision, craftsmanship, and attention to detail at every step.
Step 5: Final Inspection & Handover
Before handover, each home undergoes rigorous quality checks. Our aim is simple: deliver homes that are safe, beautiful, functional, and ready for immediate occupation.
Duplex and dual occupancy homes are versatile solutions that combine smart design, efficient land use, and long-term value in one package.
Choosing a duplex or dual occupancy project with Denaoui Building Group means more than just building a home—it’s about creating opportunities. Opportunities for family, income, and lifestyle all on a single block. With expert guidance, modern design, and precision construction, your property can offer exceptional living spaces and outstanding value for years to come.
